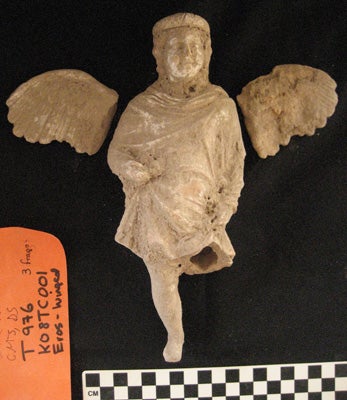Our 2008 excavation season occurred from May 20-July 18, with the intention of exposing the entire western – public – half of the Persian and Hellenistic Administrative Building by the end of 2009 in anticipation of publication. Our particular goals for this season were to better understand the plan, function occupation history of the Hellenistic phases (Ptolemaic and Seleucid) of the PHAB and to search for architectural remains of the final Hellenistic, post-PHAB occupation (the squatter phase), which is documented by coins, stamped amphora handles, and pottery of the late 2nd/early 1st c BCE, but the architectural remains have so far been elusive. To these ends, we opened trenches in rooms on all four sides of the western courtyard and excavated down to below floor levels to determine architectural sequencing and construction dates for each phase.
In the southern rooms, we were especially looking for the main entrance of the PHAB and attempting to understand the circulation pattern among the redistribution center and bin rooms discovered in 2006 and the rooms and drain structures further to the south. Although we found no trace of an entrance here, enlightenment came – potentially – from the rooms to the east of the court, where we uncovered the full extent of the southernmost of the three rooms paved with white mosaic tiles and decorated with colored wall plaster. This room could only be accessed from a small paved area to the north, which also provides direct access to a similar northern room and the large western court. We therefore think that this suite of three rooms must have had a reception function and belong to an entrance system of approach directly from the east.
Further to the east was a series of intriguing finds which began to suggest to us that our hypothesis of public west/private east was proving insufficient. We uncovered a north-south wall which was built in construction technique quite different than the rest of the mostly pier and rubble construction PHAB. It consists of a single row of wide ashlar blocks hewn from a much finer limestone than was used elsewhere. The blocks at the east and west end are deep monoliths resting on a large rubble foundation, and the tops are flat and all at a level, as if they were meant to hold columns. The construction and materials of this wall are so different than those seen in the rest of the PHAB that we postulate this wall is an original Persian construction. Associated floors, however, show that it remained in use throughout all phases of the PHAB and beyond. Under one associated floor was a cache of objects including five molded glass astragaloi, eighteen glass counters, and a terracotta figurine of a clothed and winged youth with the gilding and paint still preserved.
Finally, we put two small probes in the lower southern terrace that runs south from the tel. The flat and even topography of this terrace suggested to us that it might hold housing outside the city, and that a program of magnetometry might be enlightening. But before investing in this, we decided to test the facts on the ground. The two probes rapidly hit bedrock in the south, and there was very little pottery in any of the probes. It appears that the south terrace was never occupied.


