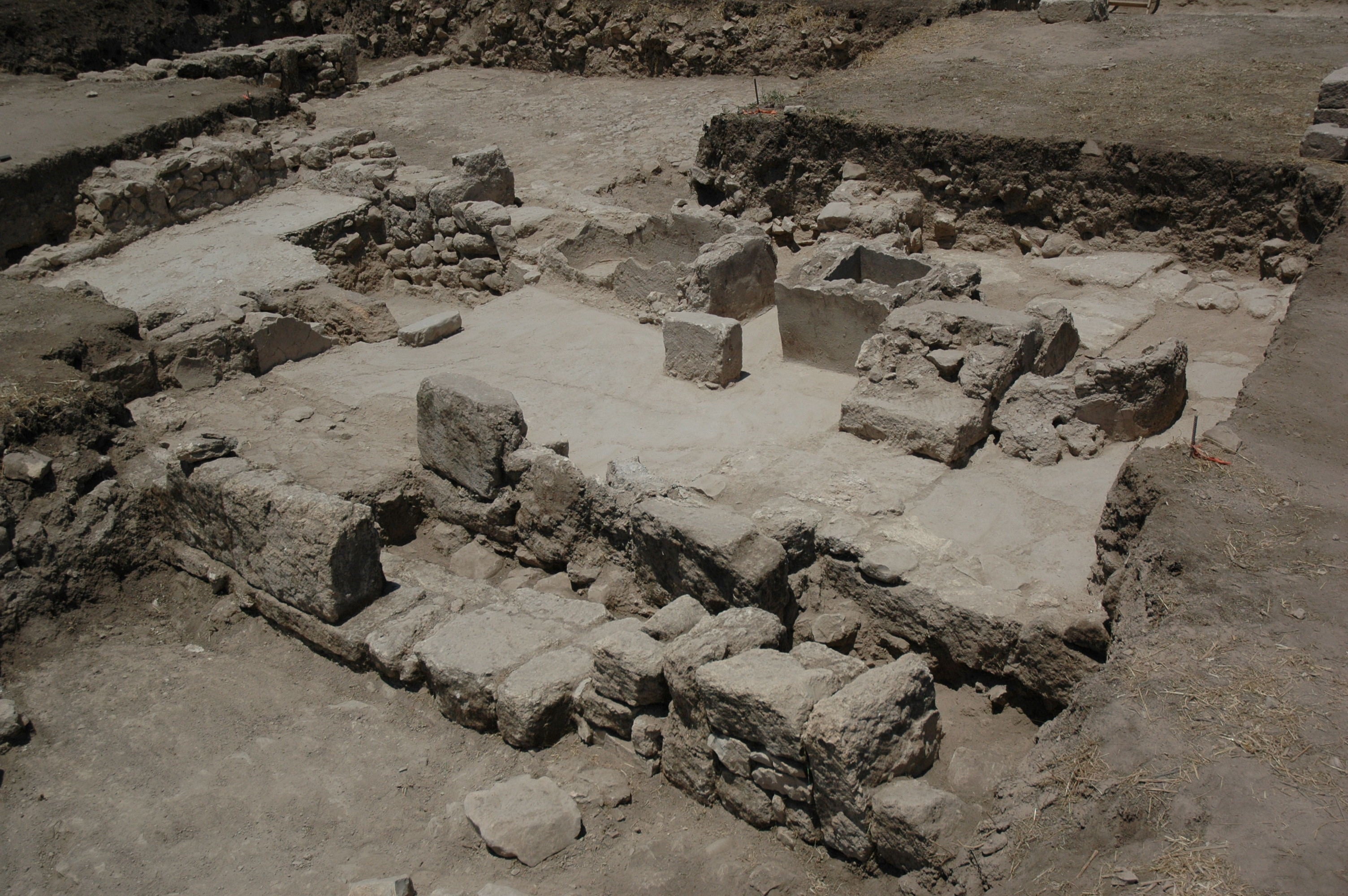The 2006 field season at Tel Kedesh ran from May 20 – July 21. We opened eight new excavation units, in addition to revisiting two areas begun in 2000. Our field team included about 15 people, aided by a crew of experienced Druzim workmen.
The goals of this season were:
- to better understand the plan, function occupation history of the large Hellenistic administration building and partially uncovered in our 1999 and 2000 seasons;
- to explore and better document the Persian predecessor of the Hellenistic Administrative Building;
- to search for architectural remains of the final Hellenistic occupation, which is documented by coins and stamped amphora handles of the late 2nd/early 1st c BCE, but the architectural remains of which remain sporadic and elusive.
The Hellenistic Administrative Building
We made significant progress on our goals to better understand the plan, function occupation history of the large Hellenistic administration building (HAB). The discovery of three of the four corners of the courtyard gives us its dimensions (12x12m) and excavation below its floor confirms our earlier speculation that it was originally constructed in the Persian period. Our work in the northwest sector showed that we have double rooms rather than a corridor on the north side of the court. It also confirmed our working hypothesis that the rooms along the west side of the court were for public reception use or support thereof. The discovery of successive Ptolemaic and Seleucid occupation strata in the south central area adds significantly to our understanding of the occupation sequence of the HAB. The storage installations uncovered in that area, built in the Ptolemaic era and enlarged in the Seleucid, lead to hypotheses about the redistribution function of the building and its changing scope under the Seleucids.

Plaster storage or measuring bins south of the courtyard, in use during the Hellenistic period of the administrative building.
As always new excavation did lead to new questions as well as answers to the old. Of particular interest in light of our original goals are the entrance and circulation patterns throughout the building. We have been working on the hypothesis that the main entrance to the Hellenistic building was from the south. This is based on the building’s position at the south edge of the tel overlooking to the east the road that leads to and from Tyre, Hazor, the Huleh and the Jezreel. The presence of a storage and redistribution complex in the south central area would seem to support that, but at present we have no satisfactory candidate in the areas excavated for an entrance on this side. Even more puzzling, since we have now uncovered the entire length of the south wall of the court, is the absence of any doorways into the court from the south. We do have entrances to the court from the west and from the central mosaic room on the east. Are there corridors/access routes through the building from the SE or the SW that lead to these doors?
The Persian Predecessor
We made significant progress in establishing the existence of a monumental Persian period predecessor to the HAB. The fill from under the courtyard establishes conclusively that it was originally built in the Persian period. The massive, deeply founded walls in the SE area testify to major construction effort.
The Late Hellenistic Occupation?
We made no progress in finding architecture to go with the late 2nd/early 1st c BCE coins and amphoras from the site. To date we have found only one definitive late Hellenistic structure in the area of the HAB. It would seem that the main Late Hellenistic activity in the area of the HAB was robbing, and that we need to look elsewhere on the tel for the dwellings of these robbers.

