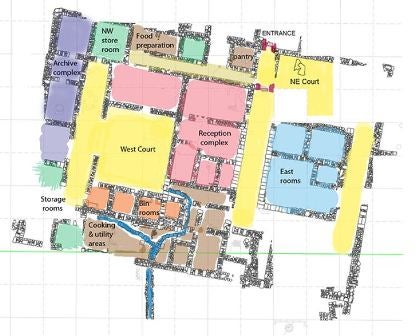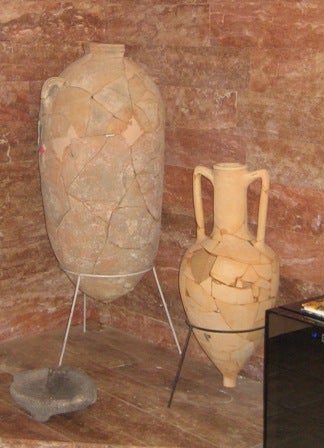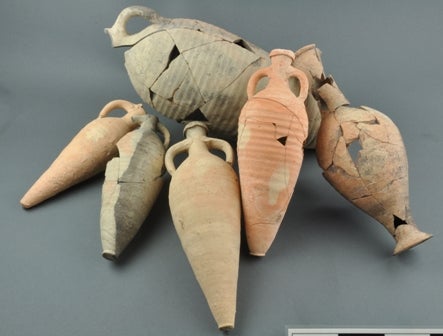Since the excavations at Kedesh became exclusively focused on the Persian and Hellenistic Administrative Building (PHAB) in 2000, the question of how space was used within the building, along with its layout and chronology, has been at the heart of our excavation strategy and agenda. While finding the entrance was a major factor in understanding access and circulation patterns, we were fortunate that – with a few notable exceptions – the surviving architecture and finds quite clearly illuminated functional spaces within the building during its last phase of use in the first half of the 2nd century BCE.
During the Hellenistic (3rd-first half 2nd century BCE) phase of the building, the entire building was dedicated to administrative activity. Despite our working theory up to 2009 that the western two-thirds of the building was public and administrative, while the eastern third was private and residential space for the administrative official(s), excavations in that season as well as 2010 and 2012 demonstrated that the eastern third was public, with the northeastern corner of the building dedicated to stables and other facilities for newly arrived people, animals, and other goods in the Northeast Court. The “east rooms” (in blue) might be offices or service areas. Since we found no evidence of a second story for the building, including a staircase, the administrators must have lived outside the building.
Wealthy or important visitors to the building would have been greeted, hosted, and entertained in the reception rooms (in pink) just to the west of the main entrance corridor. These rooms were decorated with colorful painted plaster walls and bright white mosaic floors, a novelty in the region at that time. The series of three small rooms to the south could have been receiving rooms for the administrator, while the northernmost and largest rooms, which were located near the food preparation and pantry areas accessible from the north corridor, might have been used for feasting in Greek-style symposia.
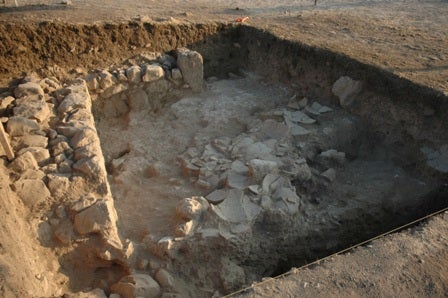
Broken storage jars found in situ on floor. The large walls at the left and top of the image are the south and west walls of the building, respectively.
From the reception complex, visitors and workers would then enter the large West Court (yellow), from which several routes could be taken to rooms that related directly to the administrative function of the building itself. Turning left (south), one would approach a set of rooms containing large plaster bins (in orange) which might have been used to measure commodities like wheat and wine. Or, going straight through the court, one would enter a corridor which led to either storage rooms (in green) or the archive complex (in purple).
Several storage rooms contained large ceramic vessels which held grain and wine for long-term storage. They were probably left when the administrators abandoned the site because they were too large, heavy, and bulky to transport easily.
The archive room, which we first found in 1999, was the heart of the administrative use of the building. Entered through a series of chambers, it was the most difficult to access part of the building and most removed from the entrance. In addition to over 2000 bullae (impressions of seals preserved on baked clay), which were used to sign and seal documents, we found several small clay jars called amphoriskoi. Although there was nothing inside them, trace elements absorbed into the clay revealed that they had originally contained cedar oil, which was used in antiquity to preserve papyrus and, when combined with carbon, made ink. So it seems that documents were not only stored but also composed within the archive complex.
The southern area of the building was dedicated to various cooking and service functions. The primary architectural feature is a large drain, through which water which fell in the various open courtyards was directed out of the building.
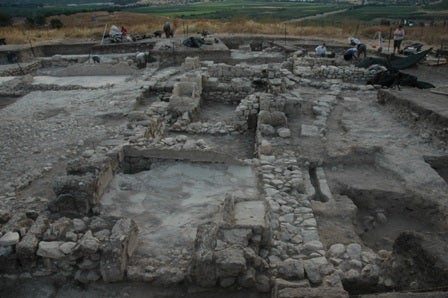
View from west of bin rooms (center), West Court (left), and kitchen and utility rooms with drain (right). In the far top left, one mosaic reception room can be seen.


