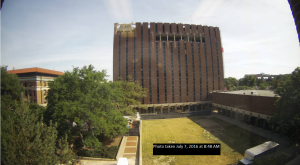On a recent September morning, the LSA Capital Projects Manager visited the construction in Weiser Hall and was able to take several photos from an upper floor, showing what the views will be looking out from the southwest corner of the building. Renovation plans for the building include removing the outer walls from that portion of the building and replacing them with glass, allowing for sweeping views of campus and Ann Arbor.
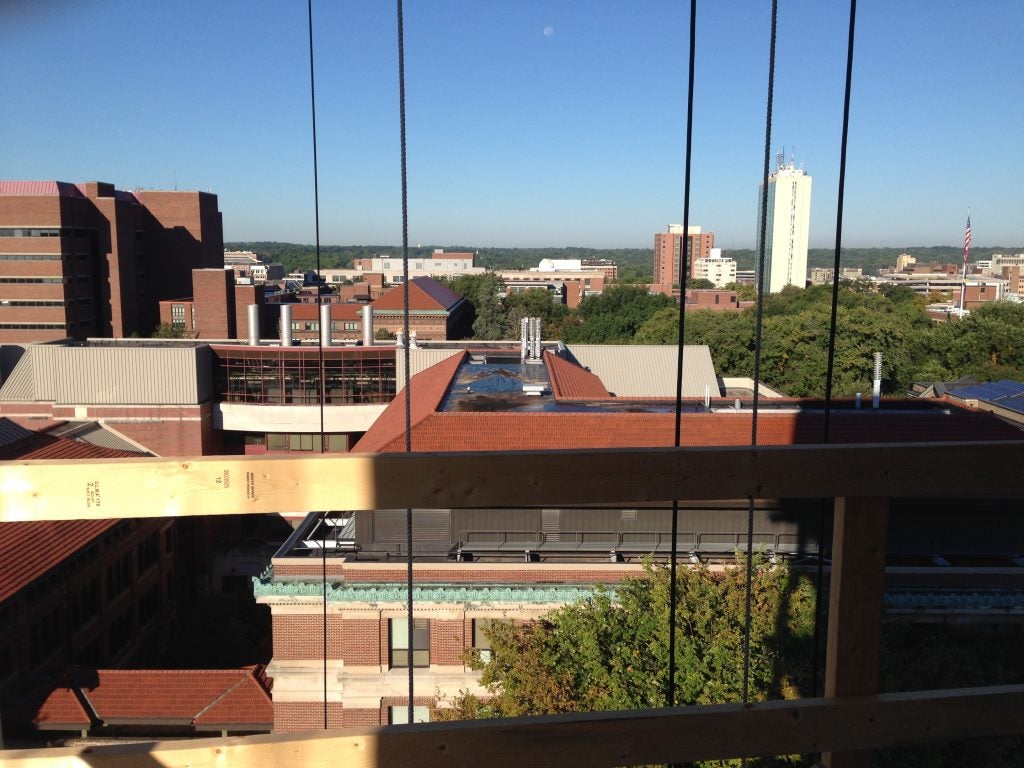
From the 8th floor, looking west toward the Diag. Randall Laboratory is in the foreground, and the Hatcher Graduate Library is to the left.
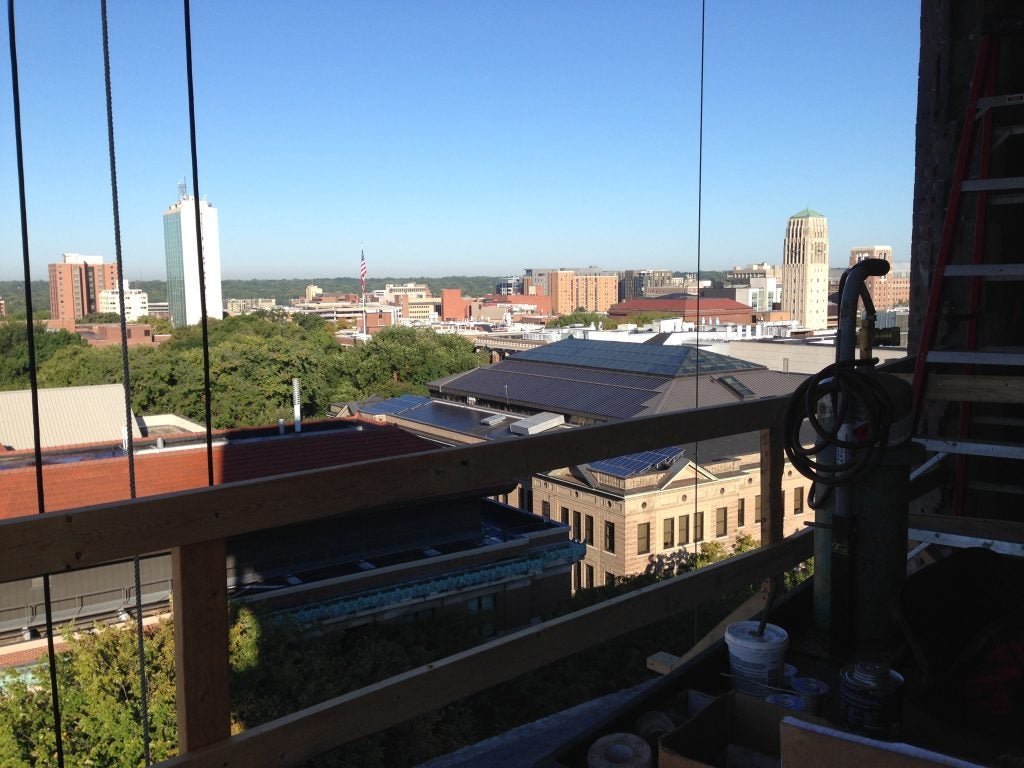
Looking northwest from the 8th floor, with the Dana Building (School of Natural Resources and Environment) in the foreground and Burton Memorial Tower off to the right.
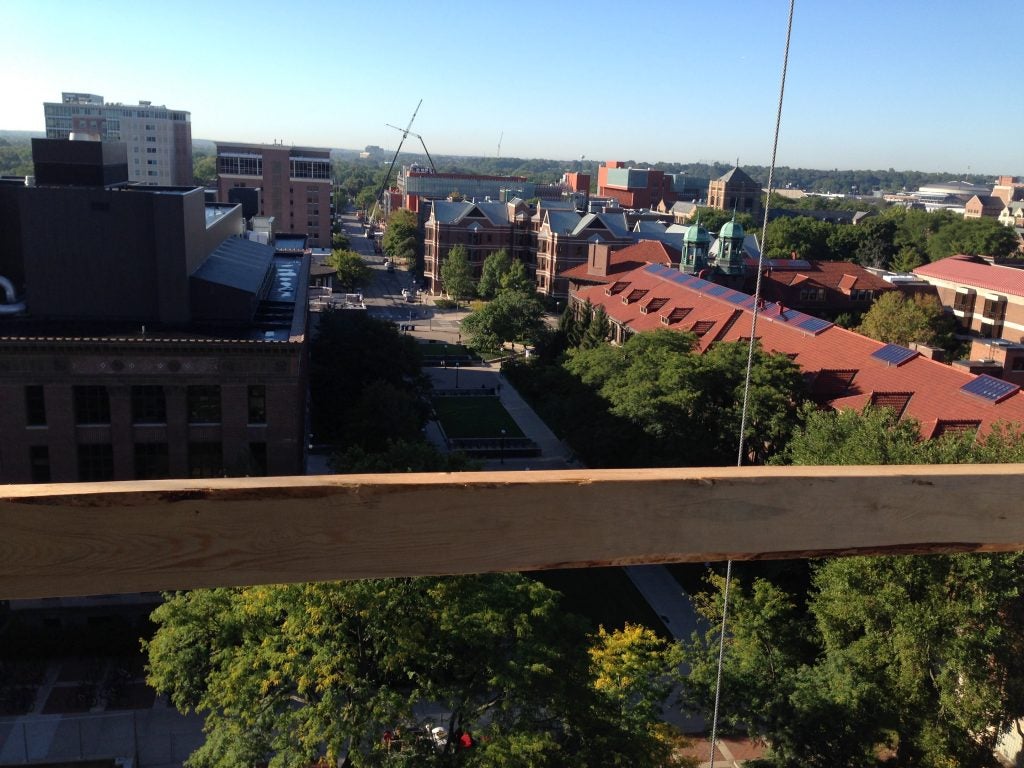
The view south from the 8th floor, looking down East University Avenue. East Hall is on the left and West Hall on the right in the foreground, with the School of Social Work and Ross School of Business beyond.
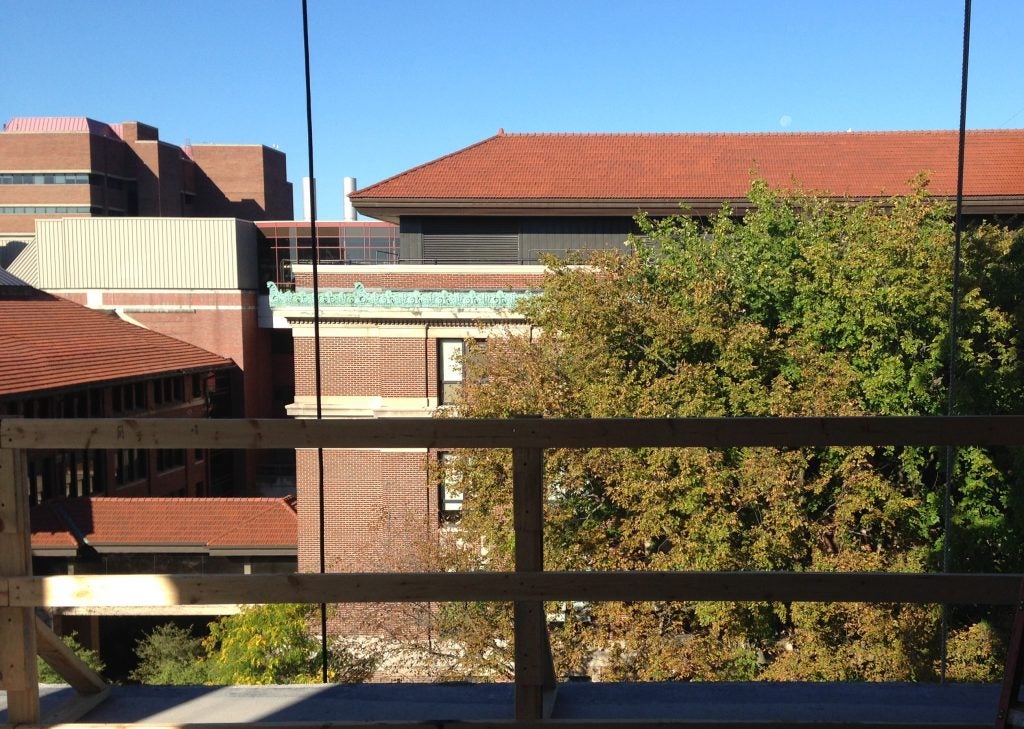
Looking west from the 5th floor, details of the cornice adorning the Randall Laboratory are visible.
 Weiser Hall is now open, and units have begun occupying the building! After several years of planning, it is very exciting to see the project so close to completion and to see people start using the space. Several tools have been created to help people adapt to working at Weiser Hall and to have reference materials about building features and reservable rooms.
Weiser Hall is now open, and units have begun occupying the building! After several years of planning, it is very exciting to see the project so close to completion and to see people start using the space. Several tools have been created to help people adapt to working at Weiser Hall and to have reference materials about building features and reservable rooms.




