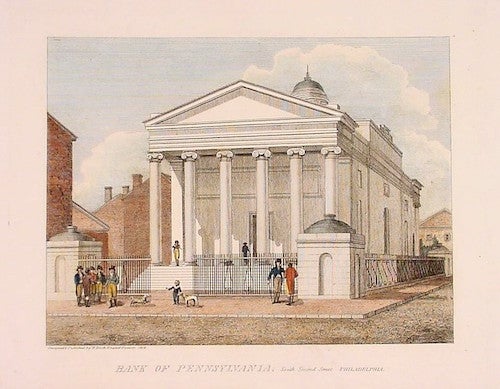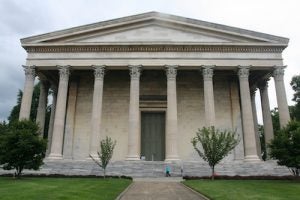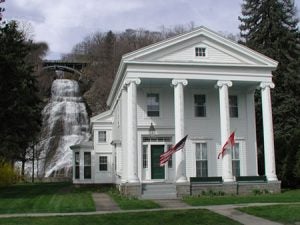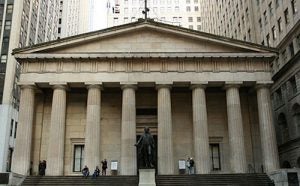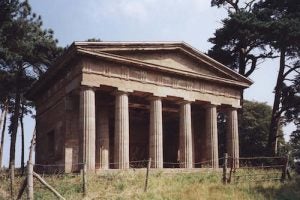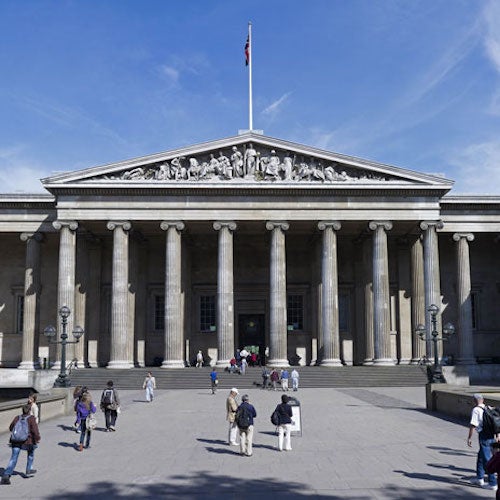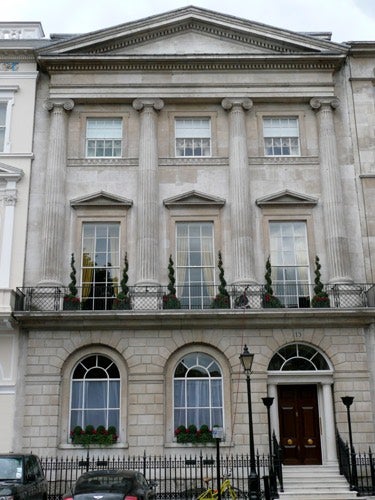Pennsylvania
- Front of the Bank of Pennsylvania, Philadelphia. Source: phillyhistory.org.
- Side view of bank. Source: classconnection.s3.amazonaws.com.
- Built in 1812, the Fairmount Water Works, was an impressive display of Greek architecture in Philadelphia.. Source: domusinc.net.
Designed by the English architect Benjamin Latrobe, the Bank of Philadelphia, built in 1799, was one of the nation’s most influential buildings (Finkel 2013 B). The neoclassical building’s elegant design featured Ionic columned porticos on both ends that was awe inspiring and had never been seen before in America (Tyler 2014: 50). It was also one of the first buildings to use archaeologically correct details (from Stewart and Revett’s renowned 1762 book Antiquities of Athens) but was by no means a copy of a Greek temple and was built using a plan of new simplicity and openness (Finkel 2013 B). Thanks to Latrobe’s work, Greek architecture continued to inspire the development of cities in the U.S., especially in the East and even before he planned the Fairmount Water Works complex he had “earned the reputation as the Father of American Architecture” (Tyler 2014: 49-50). His bank was demolished in 1867 but the Fairmount Water Works complex still stands today.
Like Robert Mills (a prominent architect), William Strickland was greatly influenced by Latrobe and established himself as one of the first architects to use the Greek Revival style when he designed the Second Bank of the United States (1819-1824) (Tyler 2014: 51). Strickland was Latrobe’s student for a short while, but was fired because of his “whirligig temperament” (Finkle 2013 A). Strickland’s design drew influence from the Parthenon’s pediments and its Doric columns (nps.gov) and helped to further exhibit Philadelphia’s affinity to ancient Greece’s glory (Finkel 2011). Currently it houses the Portrait Gallery which exhibits a permanent collection of over 150 portraits of 18th and 19th century political leaders, military officers, explorers and scientists (nps.gov).
Girard college’s Founders hall is so immense that it is even larger than the Parthenon. Built in true temple from by Thomas Walters, another of Latrobe’s students, the hall was the college’s first classroom building that was completely encircled by a colonnade (Tyler 2014: 52). Although intended for classroom use according to Girard’s will, which had set aside $2 million for its construction, the “echoing domes and poor traffic flow” made it unconducive to teaching (hiddencityphila.org). Nonetheless, it is considered one of the finest examples of Greek Revival architecture in the U.S. and is a National Historic Landmark, which houses two museum collections and the archives of Stephen Girard houses (girardcollege.edu).


